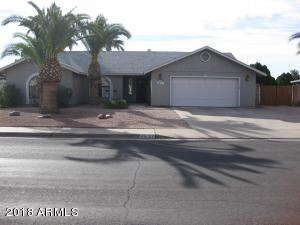
- Sold
- Resale - single family
- Sold
2637 E Hope Street Mesa, AZ, 85213-4145 Get directions
$304,900 $162/Sq. ft.- Age34 Years
- Parking 2.50 / 2.00 car garage
- MLS# 5706182
- Listed 8 Years 1 Month 4 Days Ago
Overview
Description: Fresh tile throughout kitchen, dining area, den and high traffic areas updated bathrooms with tile throughout and granite countertops garage considered "2-1/2 car" size and has lots of room for storage, plus a pull-down attic access no hoa! Large open floorplan with great room concept large pantry with washer/dryer space off kitchen/dining area all south, east and west facing windows have been replaced with low-e solar reflective dual pane windows. Solar photovoltaic panel array has brand new power invertor, plus is grandfathered in for at least 7 years, avoiding the $50 per month solar fee. Kitchen has stainless steel appliances, with commercial look flat top stove/oven rare wood burning fireplace raised vegetable garden beds with automatic watering system cabana style deck by pool
Features
Interior Features
- Levels: 1
Other Features
- Other: Built-in Microwave, Constr: Frame - Wood, Cool: Refrigeration, Dishwasher, Elem Schl: Hale Elementary School, Energy: Ceiling Fan(s), Extr Ftrs: Patio, Fence: Block, Finish: Stucco, Firepl: 1 Fireplace, Floor: Tile Flooring, Garage Spaces: 2.50, Heat: Electric Heat, High Schl: Mountain View High School, Jr. High Schl: Poston Junior High School, Kitchen Ftrs: Disposal, Laundry: Inside Laundry, Ownership Type: Fee Simple, Pool: Pool - Private, Range/Oven Electric, Roof: Comp Shingle, Slab Parking Spaces: 2, Solar Panels, Subdiv: Chateau D Arnett 4 Lot 115-166, Tech: Cable Tv Available, Utils: SRP
Taxes & Fees
- Condo Fees : Not Available
- Taxes: $1,775
- Tax Year: 2017
- Monthly Rent: Not Available
- 2637 E Hope Street, Mesa, AZ, 85213-4145 $304,900
- 3 beds 2 Baths 1,884 Sq. ft. 1,052,400 Sq. ft. Lot
Find out what your home is worth
-
Greg Johnson
Designated Broker with 37 years experience - United Southwest Realty Corporation 8601 E. Hazelwood St., Scottsdale, AZ 85251, United States
- Business (480) 941-5114
- Mobile (602) 717-5115
- Tucson (520) 780-7239
- Email unitedswrealty@gmail.com
