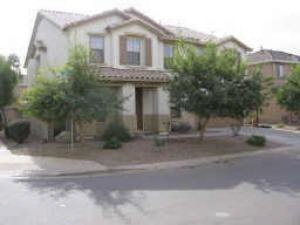
- Sold
- Other
- Sold
3763 E Sheffield Road Gilbert, AZ, 85236 United States Get directions
$512,000 $125/Sq. ft.
6 Beds
3 Baths
4,109 Sq. ft.
- StyleContemporary
- Age15 Years
- Parking 2.00 / Electric Door Opener car garage
- MLS# 2652461
- Listed 19 Years 3 Months 1 Day Ago
Overview
Description: Open spacious floor plan with lots of windows and views. Upgraded maple kitchen cabinets with granite tops and built-in desk. Large den/office with closet. Could be 6th bedroom. All bedrooms have walk-in closets. Stone countertops all bathrooms. Built-in 5.1 surround sound system in great room. Professionally landscaped back yard. Tastefull combination of mature trees, schrubs, flowers and huge boulders. Upgraded radiant heat barrier in attic. Basketball courts, soccer fields, numerous parks and common areas.
Features
Interior Features
- Levels: 2
Other Features
- Other: Assoc Fee Incl: Common Area Maintenance, Assoc Info: Professionally Managed, Cable Tv Available, Constr: Frame - Wood, Cool: Refrigeration, Disposal, Elem Schl: Higley Traditional Academy, Energy: Ceiling Fan(s), Extr Ftrs: Covered Patio(s), Fence: Block, Finish: Painted, Ftrs: Skylight(s), Garage Spaces: 2, Heat: Electric Heat, High Schl: Highland Elementary School, Highspeed Internet Available, Jr. High Schl: Highland Elementary School, Kitchen Ftrs: Dishwasher, Kitchen Island, Laundry: Wshr/Dry Hookup Only, Multi-Zones, Ownership Type: Fee Simple, Pantry, Patio, Roof: All Tile, Stucco, Subdiv: Ray Ranch, SW Gas, Tech: 3+ Existing Telephone Lines, Utils: SRP, Vaulted Ceiling(s)
Taxes & Fees
- Condo Fees : Not Available
- Taxes: $2,022
- Tax Year: 2006
- Monthly Rent: Not Available
- 3763 E Sheffield Road, Gilbert, AZ, 85236 United States $512,000
- 6 beds 3 Baths 4,109 Sq. ft.
Find out what your home is worth
-
Greg Johnson
Designated Broker with 37 years experience - United Southwest Realty Corporation 8601 E. Hazelwood St., Scottsdale, AZ 85251, United States
- Business (480) 941-5114
- Mobile (602) 717-5115
- Tucson (520) 780-7239
- Email unitedswrealty@gmail.com
